地址
深圳市福田区石厦北二街西新天世纪商务中心B座12楼1212号

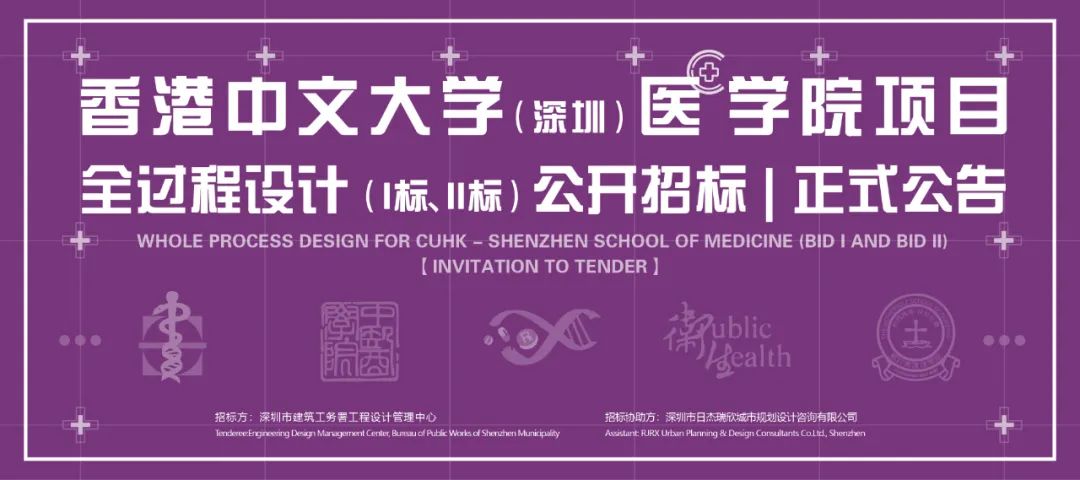
01 项目背景
Project Background
With the historical opportunity of constructing the Guangdong-Hong Kong-Macao Greater Bay Area and the Shenzhen Pilot Demonstration Zone, the collaboration agreement of establishing CUHK-Shenzhen School of Medicine has been officially sighed by People’s Government of Shenzhen Municipality, CUHK and CUHK-Shenzhen.
医学院总办学规模6000人,以培养兼具国际视野和人文情怀的卓越医学创新人才为目标,借鉴香港中文大学医学院国际一流的办学基础和教学经验,充分吸收国内外医学院的先进办学理念,积极探索深港融合的医学教育新模式,建立本、硕、博人才培养体系。医学院将充分发挥学校三个诺贝尔奖科学家研究院与大数据研究院在人工智能、生命健康等领域的科研和人才优势,推动医工结合、医理结合和转化医学发展,致力于打造兼具先进医疗服务、高端医学人才培养和创新医学研究三大功能的国际化医学体系。
With 6000 students enrolled, the CUHK-Shenzhen School of Medicine seeks to nurture outstanding innovative and caring medical talents with an international perspective. Drawing on the first-class educational foundation and teaching experience of CUHK School of Medicine, and fully embracing the advanced philosophy of medical schools in China and abroad, the School has identified a well-established education system covering undergraduate, master and doctoral training, and will actively explore a new model of medical education that integrates Shenzhen and Hong Kong. The CUHK-Shenzhen School of Medicine is home to three Nobel Laureate Institutes and the Shenzhen Research Institute of Big Data. In tandem, the CUHK-Shenzhen School of Medicine will give full play to the University’s research and talent strengths in the fields of Artificial Intelligence and Life Health, further integrate the medical industry with science and engineering, stimulate the development of translational medicine, and stay committed to building an international medical system with three pillars: advanced medical services, high-end medical talent training and innovative medical research.
02 项目概况
Project Overview
本项目位于广东省深圳市龙岗区大运片区国际大学园路北部,用地分布于神仙岭水库南北两岸,距离地铁3号线(龙岗线)大运站约5.5公里。在临近本项目的盐龙大道与龙翔大道交汇处,深圳音乐学院东侧,规划有地铁21号线大运大学城站。
The project is located in the north of International University Campus Road, Universiade New Town, Longgang District, Shenzhen City, Guangdong Province, and distributed on the north and south banks of Shenxianling Reservoir. The Universiade Station of Metro Line 3 (Longgang Line) is approximately 5.5 kilometers from the site. Besides, closing to the project site, the Universiade University City Station of metro line 21 is planned to be established at the cross of Yanlong Avenue and Longxiang Avenue, on the east side of Shenzhen Conservatory of Music.
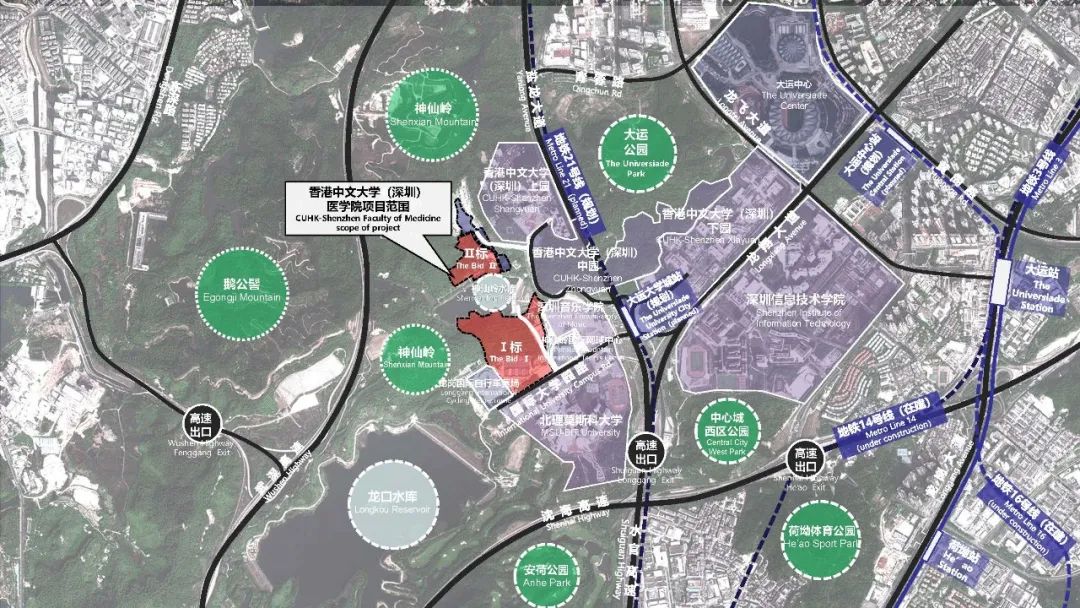
项目总用地面积约21.11万平方米(建设用地面积约19.08万平方米,其中南园建设用地面积约14.85万平方米,北园建设用地面积约4.23万平方米;管理范围线用地面积约2.03万平方米)。
The project site scans an area of 211,100 sqm while the construction land area is 190,800 sqm including 148,500 sqm for south part and 42,300 sqm for north part. The left area (the area for administration) within setback lines should be 20,300 sqm.
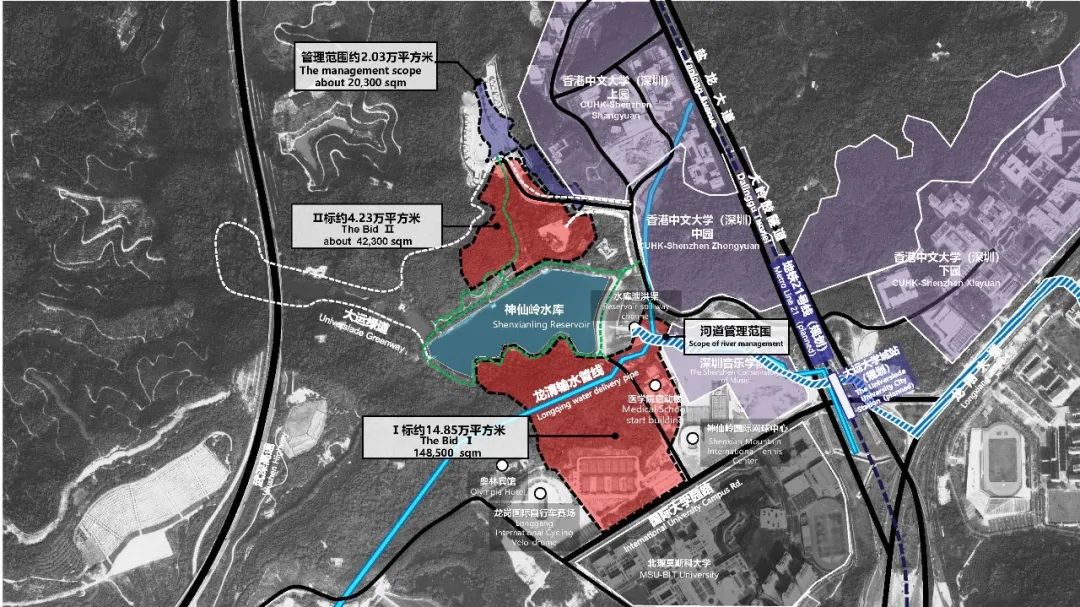 △招标范围示意图 Tender scope
△招标范围示意图 Tender scope
https://www.skypixel.com/photo360s/2-7417bee3-4945-4d0a-b33e-736072a8c804

03 项目定位
Project Positioning
香港中文大学(深圳)医学院(包括直属附属医院和非直属附属医院)将立足深圳和大湾区,致力于建成具备高端医学人才培养、先进医疗服务和创新医学研究三大功能的国际一流医学中心。
The CUHK-Shenzhen School of Medicine (including directly affiliated hospitals and non-directly affiliated hospitals) will be built in Shenzhen, the Greater Bay Area, with a vision to build an international excellent medical center with three pillars: advanced medical services, high-end medical talent training and innovative medical research.
04 招标范围
Tender Scope
本次设计招标总建筑面积551918平方米,根据项目南园、北园用地情况,分为Ⅰ标、Ⅱ标2个标段。Ⅰ标段中标人负责南园方案到施工图全过程设计(含校园南北园整体规划),Ⅱ标段中标人负责北园方案到施工图全过程设计。
The total construction area for the bid design is 551,918 sqm. The site will be divided into two zones for south campus (Bid I) and north campus (Bid II). Tender for bid I should take charge of the whole process of design for south campus as well as master plan for the whole campus. Tender for bid II will be responsible for whole process design for north campus from the phase of concept design to construction documents.
Ⅰ标建设用地面积约14.85万平方米,暂定总建筑面积380018平方米(包括暂定新建建筑面积371830平方米,启动大楼改造面积8188平方米);
The construction area of Bid I is approximate 148,500 sqm, and the gross floor area should be 380,018 sqm which indicates 371,830 sqm provisionally for new construction and 8188 sqm for existing building.
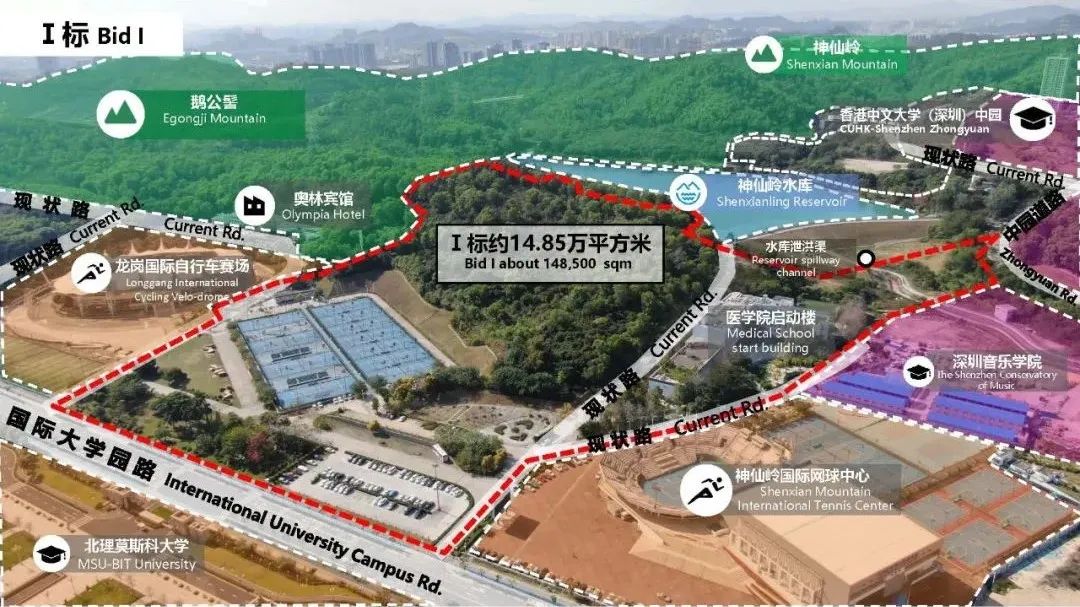 △Ⅰ标 BidⅠ
△Ⅰ标 BidⅠ
Ⅱ标建设用地面积约4.23万平方米,管理用地面积约2.03万平方米,暂定新建总建筑面积约171900平方米。
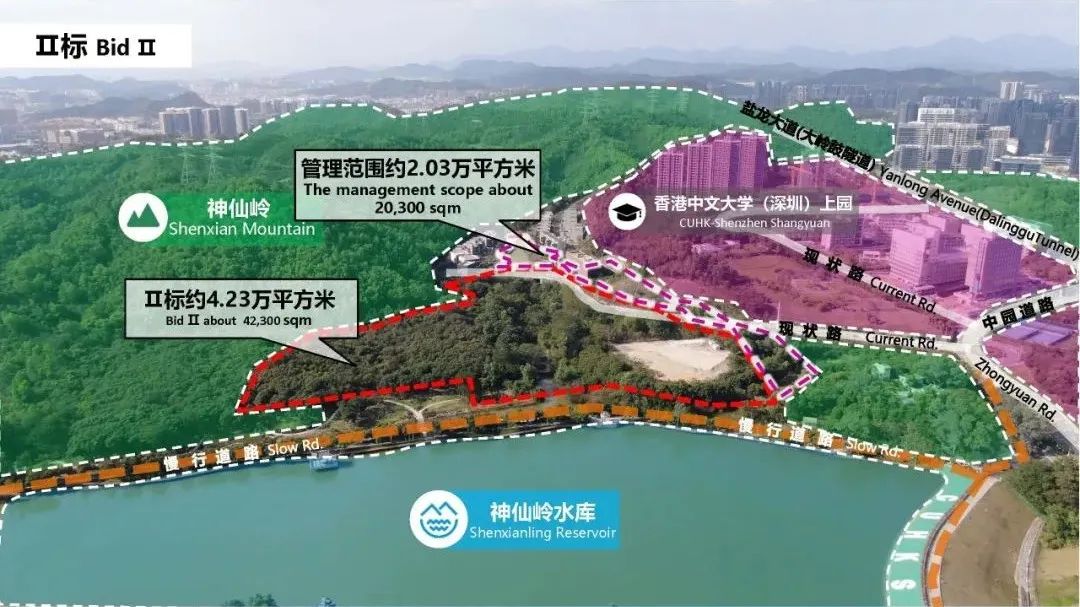 △Ⅱ标 BidⅡ
△Ⅱ标 BidⅡ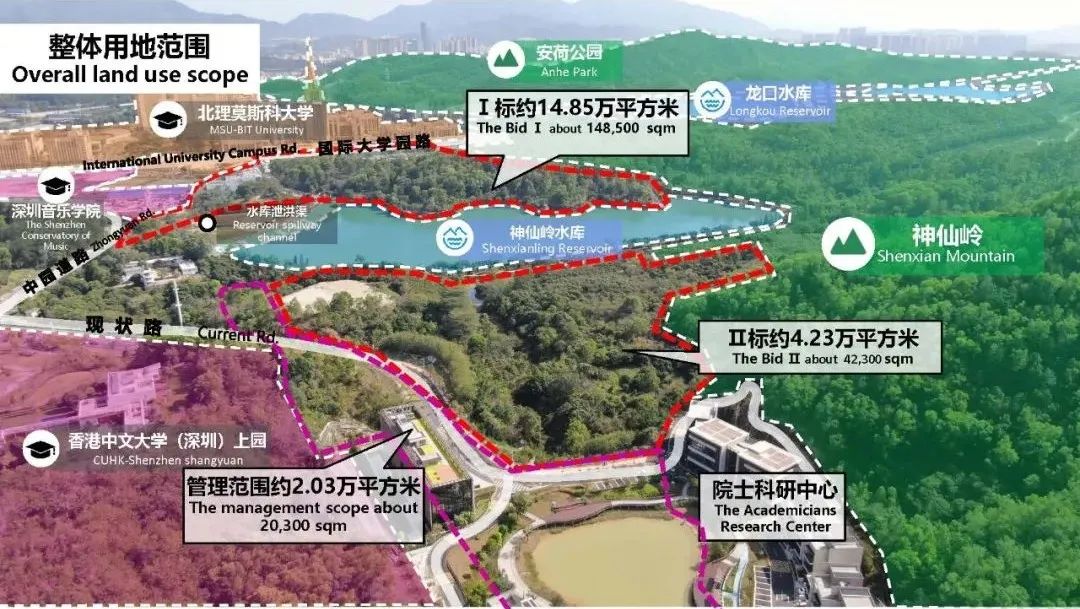
△项目现状及周边情况示意图(北侧视角)
Project Status and Surrounding Situation (from north)
05 设计内容
Design Content
主要用房包括:教室、实验室、图书馆、室内体育用房、行政办公用房、院系及教师办公用房、师生活动用房、会堂、学生宿舍、教师宿舍、食堂、专职科研机构用房、重点实验室、动物实验中心、继续教育用房、教学陈列用房、产学研及创业用房、临床教学实习用房、红十字应急救护培训基地、后勤附属用房、地下车库及设备用房。
Building programs include: classrooms, laboratories, libraries, indoor sports rooms, administrative office rooms, department and teachers’ office rooms, teachers and students activity rooms, halls, student dormitories, teacher dormitories, canteens, and full-time scientific research institutions, key laboratories, animal experimentation centers, continuing education rooms, teaching and exhibition rooms, industry-university-research and entrepreneurship rooms, clinical teaching and practice rooms, Red Cross emergency rescue training bases, logistics auxiliary rooms, underground garages and equipment rooms.
06 招标规则
Bidding Rules
The project adopts the method of “open bidding”, which is divided into pre-qualification stage, design bidding stage and final evaluation stage.
详见资格预审文件。
See prequalification documents for details.
07 报名要求
Application Requirements
1. The bidding is open to bidder that should be independent legal entity or partnership or other organization.
2.投标人须具有国内建筑行业(建筑工程)甲级及以上设计资质。
2. The bidder is required for at least class-A qualification/certificate in Chinese architecture construction industry (Construction Engineering).
3.拟派项目负责人资格要求:须具备国家一级注册建筑师资格。
3. The project designer shall have the design license of national Grade -1 registered architect.
4.本项目接受联合体投标,以联合体投标的合作方须符合以下要求:
4. The project accepts registration in the form of consortium. Members of consortium shall meet the following requirements:
1)联合体成员不得超过2名(含牵头单位)。
1) There shall be no more than two members specialized in a consortium (including the leading member).
2)联合体牵头单位须具有国内设计建筑行业(建筑工程)甲级及以上设计资质。
2) The leading member of the Consortium required for at least class-A qualification/certificate in Chinese architecture design and construction industry (Construction Engineering).
3)联合体成员不得再单独或以其他名义与其他设计单位组成其他联合体参与报名。
3) Each member of the consortium shall not submit another additional application neither alone or with another consortium.
4)联合体合作方需签署具法律效用的《联合体协议》,并明确牵头单位,各个设计阶段中双方的分工划分方式和设计费用的分摊比例、分配方式等。
4) Members of a consortium shall sign a legally binding Consortium Agreement to specify the leading party, the division of work by design stage, and the shares and way of distribution of the design fee for each member, etc.
5. 本项目不接受个人或个人组合的报名。
5. Individual or teams of individuals will not be accepted.
08 设计费&落标补偿费(暂定)
Design Fee & Honoraium (tentative)
1.本次招标设计费:Ⅰ标暂定6625万元;Ⅱ标暂定2736万元。
1. Design fee for Bid I will be RMB 66.25 million; Bid II will be 27.36 million.
2.落标补偿费:
I标、II标段合计230万元。
2. Compensation for the unshortlisted: A total of 2.3 million yuan for bid I and bid II.
09 招标日程
Tender Schedule
阶段Stage | 时间Date | 事项Item |
公开报名及资格预审阶段 Open Application and Pre-qualification Stage | 2022.05.05 (详见深圳公共资源交易网-招标公告) | 发布资格预审公告及接受报名 Release of official announcement for pre-qulaification and open call for registration |
2022.05.11 17:00 (详见深圳公共资源交易网-招标公告) | 质疑截止 Deadline for Submitting Questions | |
2022.05.16 17:00 (详见深圳公共资源交易网-招标公告) | 答疑及补遗发布 Release of answer to submitted questions and other supplements | |
2022.05.20 17:00 (详见深圳公共资源交易网-招标公告) | 资格预审申请资料提交截止 Deadline for submission of pre-qualification application | |
2022.05.31 (暂定) (Tentative) (详见深圳公共资源交易网-招标公告) | 资格预审评审及结果公示 Evaluation of pre-qualification applications and publicity of results | |
2022.06.07 (暂定) (Tentative) (详见深圳公共资源交易网-招标公告) | 投标人递交《投标确认函》盖章原件(接受电子签章) Submission of original stamped‘Bidding Confirmation letter’(Digital stamp is acceptable) | |
方案投标阶段 Design Bidding Stage | 2022.06-2022.07 (暂定) (Tentative) | 发布正式招标文件及设计任务书 Release of official invitation of tender and design descriptions |
踏勘答疑会(组织形式另行通知) Site visit and Q&A (The way of organization will be noted later) | ||
质疑截止 Deadline for submission of questions | ||
书面答疑(电子邮件形式) Q&A (by e-mail) | ||
投标人递交成果文件 Ddeadline of deliverables submission | ||
方案评审会(暗标) Scheme review meeting | ||
定标阶段 Bid Determination Stage | 待定 (to be determined) | 定标 Final evaluation |
中标结果公示 Publicity of final result | ||
注:所有时间均以北京时间为准,招标人保留调整日程安排的权利。 Note: All references herein to times of day shall be references to Beijing Time, and the tenderee reserves the right to adjust the schedule. | ||
10 信息发布
Tender Announcement
1. The official release platform for the tender announcement and follow-up Q&A is Shenzhen Construction Transaction Service. Please download the pre-qualification document via the link to the announcement released by Shenzhen Construction Transaction Service : (Also available by clicking the “read more” at end of this article )
https://www.szggzy.com/jyxx/jsgc/zbgg2/content_341995.html
2.未在深圳市电子招投标交易平台登记过的设计单位,须前往https://www.szjsjy.com.cn:8001/jy-toubiao/提前进行登记;以联合体报名的各个成员单位都需要进行网上注册登记。
2. Intended participants are also encouraged to start preparation for the bidding by registering at the Shenzhen Construction Project Transaction Service Centre: https://www.szjsjy.com.cn:8001/jy-toubiao/;Each member/unit of the joint group shall register separately.
3.下载《深圳市电子招投标交易平台登记操作指引》,请前往链接:
https://w.url.cn/s/AsKJ9IZ
3. Please click here to download the manual for conducting online enterprise information registration:
https://w.url.cn/s/AsKJ9IZ
11 咨询联系
Contact
招标人:深圳市建筑工务署工程设计管理中心
Tenderee: Engineering Design Management Center of Bureau of Public Works of Shenzhen Municipality
服务协助单位:深圳市日杰瑞欣城市规划设计咨询有限公司
Assistant: RJRX Urban Planning & Design Consultants Co.Ltd.,Shenzhen
联系方式:
项目及技术问题联系人:张工 (+86)13428736007
Contact for project and technology: Ms. Zhang (+86) 13428736007
商务及程序问题联系人:张工 (+86)13726263990
Contact for business and procedure: Ms. Zhang (+86) 13726263990
(北京时间周一至周五9:00-18:00)
(Monday to Friday 9:00-18:00 Beijing time)
主办方对本次公开招标规则拥有最终解释权。解释语言以中文为准。
The Organizer reserves the right for the interpretation of the open bidding, with the language of interpretation subjected to Chinese.

深圳市日杰瑞欣城市规划设计咨询有限公司成立于2014年,公司主营城市规划设计与咨询、房地产项目策划与咨询、建筑设计与咨询、室内装饰设计与咨询。公司致力于“项目的全流程服务,提供系统化的解决平台”服务领域涵盖战略规划到详细设计,项目策划到实施技术支持。
团队长期扎根珠三角改革开放的前沿,经历市场经济和城市化大潮的洗礼,对各种类型、各个层次,不同开发主体的规划和设计项目,从策划、编制、实施技术服务均具有深厚的经验;以城市规划设计为先导,对建筑、交通、市政、景观、市场咨询等多专业具有强大的协调统筹能力。
