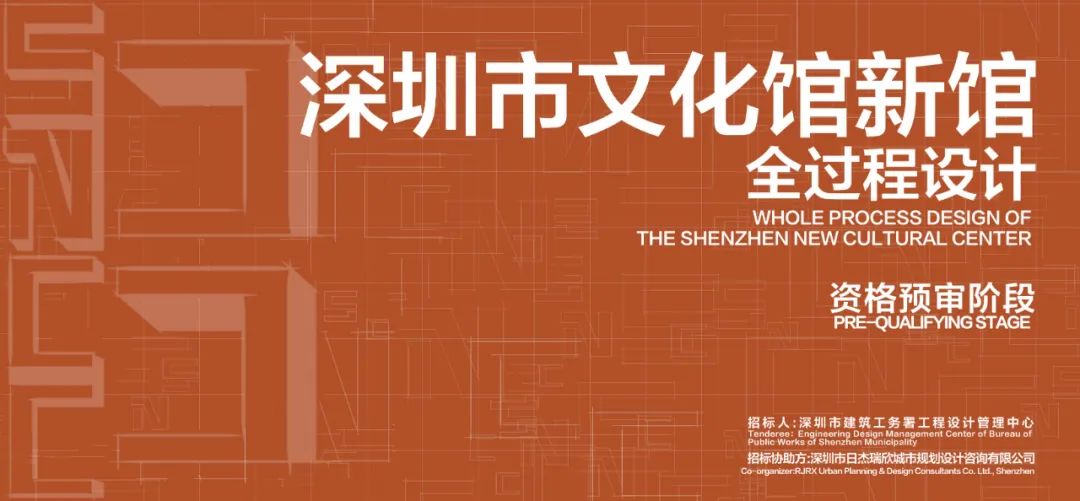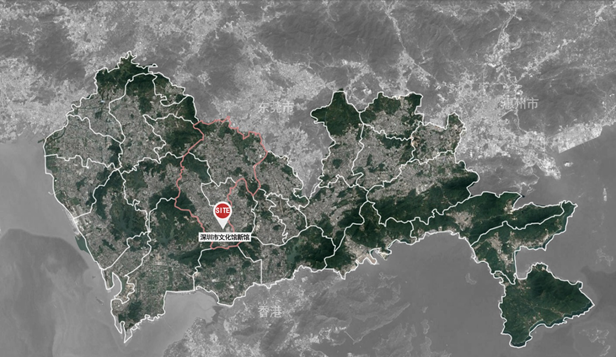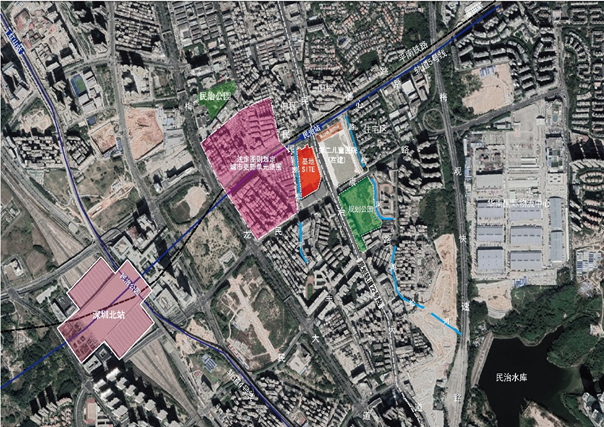地址
深圳市福田区石厦北二街西新天世纪商务中心B座12楼1212号
地址
深圳市福田区石厦北二街西新天世纪商务中心B座12楼1212号


Whole Process Design of the Shenzhen New Cultural Center (Originally Known As Shenzhen New Mass Art Center) is now open for pre-qualification application. Design teams are welcomed to participate in this competition.
Schedule for Open Call and Pre-qualification:
2020.07.10 (before 15:00) Due date of pre-qualification application documents submission
All the time mentioned is Beijing time. The tenderee reserves the right to adjust the schedule.
01 建设背景
Construction Background
With the background of “building a global and regional cultural center city” and “building a pilot demonstration area for socialism with Chinese characteristics”, Shenzhen has raised its development strategy for public cultural services to a new height and issued a series of policy documents, including Shenzhen Cultural Innovation Development 2020 (Implementation Plan), striving to build public cultural service facilities that are compatible with modern, international, and innovative cities and international technological and industrial innovation centers.

02 项目定位 Project Positioning
Whole Process Design of the Shenzhen New Cultural Center(originally known as Shenzhen New Mass Art Center)project is advertised as the “Bay Area Center and Domestic Benchmark” and integrates education, communication, training, performances, exhibition, as well as cultural and creative functions. It is a comprehensive cultural landmark that covers all groups and all art styles with a nature for public welfare cultural services. In the future, the Shenzhen New Cultural Center will be built into an innovative civic culture and art training base, a civic experience and cultural and art exhibition center, a multi-category cultural and art exchange camp, an inter-city cultural exchange and gathering spot in the Guangdong-Hong Kong-Macao Greater Bay Area, a digital network platform for the city’s cultural museum alliance, and a mass cultural and core art & creativity park.
03 项目概况
Project Introduction
The project is located on Minzhi Street, Longhua District, Shenzhen, also within the key development area of the Shenzhen North Railway Station. It is located at the northwest corner of where Minzhi Avenue and Minkang Road intersect, adjacent to the Yousong River in the west, the Second Children’s Hospital in the east (under construction), and a municipal park in the southeast. The northeast corner of the project is close to an exit of the Minzhi Subway Station on Metro Line 5. In the future, the planned Metro Line 22 and current Metro Line 5 will intersect at the Minzhi Metro Station.

Construction for the project primarily includes a performance art area, exchange exhibition area, counseling and training area, library and reading area, business entrepreneurship area, business support facilities, and public service support facilities. The project covers an area of 31,367.04 square meters, with a total construction area of about 83,000 square meters.
Building line requirements for the project site: Meeting the requirements of the Shenzhen Urban Planning Standards and Regulations, the setback line of level 1 is >6m, of level 2 is > 9m. The ground building on the north shall be 20m away from the plot boundary line in the statutory plan, and the ground building on the south shall be 30m away. In addition, the north side should consider the connection between the underground space and the Metro Line 5 station, as well as track safety.
04 招标内容 Bidding Content
The Whole Process Design (scheme design, preliminary design, construction drawing design, as-built drawing preparation and construction coordination), including but not limited to the following professional contents:
Planning, master plan, architecture, structure, electrical system, plumbing, HVAC, interior design, building information and communication technology, fire protection, landscape, green building, gas, elevators, steel structure, curtain wall, road (including road junction), civil air defense, foundation pit, foundation treatment, water usage and saving, kitchen, BIM design, sponge city design, lighting design, signage system, pipeline access from outside the scope of construction land , industrial design, cost file (budget estimate making) for tendering, stage design, special acoustic decoration, acoustic design, exhibition design, design of bus original and terminal stations , etc.,
The final work content shall be subject to the bidding documents and the design contract.
05 招标程序
Bidding Rules
本项目采用公开招标(资格预审)方式,分为资格预审阶段、方案投标阶段及定标阶段。
Procedure of invitation is adopted Open bidding for this project tender(Pre-qualifications). There are Invitation Stage, Pre-qualifications and Scheme Bidding Stage and Calibration stage.
5.1. 资格预审阶段
The tenderee form a pre-qualification review committee in accordance with the law to review valid pre-qualification application documents the bidding applicant submits. It will cast by open ballot and identify 12 finalists (unordered) and 2 alternatives (ordered).
5.2. 方案投标阶段
5.2.1. 12家正式投标人提交符合设计任务书要求的成果文件,每家投标人只允许提交一个投标方案。
The 12 formal bidders submits result documents that meet the requirements for the design assignment, and each bidder is only allowed to submit one bid proposal.
5.2.2. 招标人依法组建评标委员会,对投标方案进行评审。评标委员会采用记名投票法,选出5名中标候选人(无排序)进入定标阶段。
The tenderee forms a bid evaluation committee according to the law to evaluate bidding plans.The committee adopts an open ballot and elect five candidates (unordered) to advance to the Calibration Phase.
5.3. 定标阶段
定标方式:一次票决法
由招标人依法依规组建定标委员会,并从方案评审委员会推荐的5名中标候选人中确定1名中标人。
06 资格预审报名条件
Pre-Qualification Application Conditions
报名条件
Application conditions
This project accepts consortium bidding, and the bidding partners in the consortium must meet the following requirements:
No more than 2 members in the consortium (including the head unit).
The leading unit in the consortium must have Grade A or above qualifications in the domestic design and construction industry (civil engineering).
Members of the consortium may not register individually or as part of another consortium.
The consortium partners must sign a Consortium Agreement and clarify the head unit, division of labor between the two parties in each design stage, and design cost allocation ratio, distribution method, and other aspects.
07 设计费
Design Fee
The contract price of design feeis tentatively fixed at RMB 30.74 million, including the following 3 parts:engineering design fee RMB 26.24 million, excellent scheme compensation fee RMB4.1 million and scheme optimization compensation fee RMB 400,000 (if any).
7.1.工程设计费包括基本设计费、BIM设计费、竣工图编制费三部分。
Engineering design fee includes basic design fee, BIM design fee and as-built drawing preparation fee.
08 信息发布及文件下载
Information Release and File Download
https://www.szjsjy.com.cn:8001/jyw/jyw/zbGongGao_View.do?ggguid=2c9e8ac2726fe2600172b726a27170bb
According to management requirements for follow-up procedures of the Shenzhen Engineering Transaction Service System, it is recommended the bidding applicants (including the consortium lead unit and consortium member unit) proceed through the online enterprise information registration in advance. If the registration is not done in advance, after pre-qualification is over, All units need to promptly proceed with the enterprise information registration. These units must cooperate unconditionally. When entering the company name, please note that it must be consistent with the name on the business license, including upper and lower case, spaces, etc.
09 组织机构
Tenderee and Co-Organizer
招标人 Tenderee:
RJRX Urban Planning & DesignConsultants Co. Ltd., Shenzhen
咨询邮箱: szccproject@szrjrx.com
Enquiry Email: szccproject@szrjrx.com
赵工:+86-0755-88134360(北京时间周一至周五9:00-12:00,14:00-18:00)
Zhao Gong : +86-0755-88134360 (9:00-12:00,14:00-18:00, Monday to Friday, Beijing Time)
李小姐:+86-13632658134(北京时间周一至周五9:00-12:00,14:00-18:00)
Ms. Li:+86 136 3265 8134 (9:00-12:00, 14:00-18:00, Monday to Friday, BeijingTime)
张小姐:+86-15994775957(北京时间周一至周五9:00-12:00,14:00-18:00)
特别提示 Special Remind:
1. 本公告文件所有条款释义以中文为准,解释权属于招标人。一切项目信息以深圳建设工程交易服务网发布的为准。
2. 所有时间均以北京时间为准,招标人保留调整日程安排的权利。
